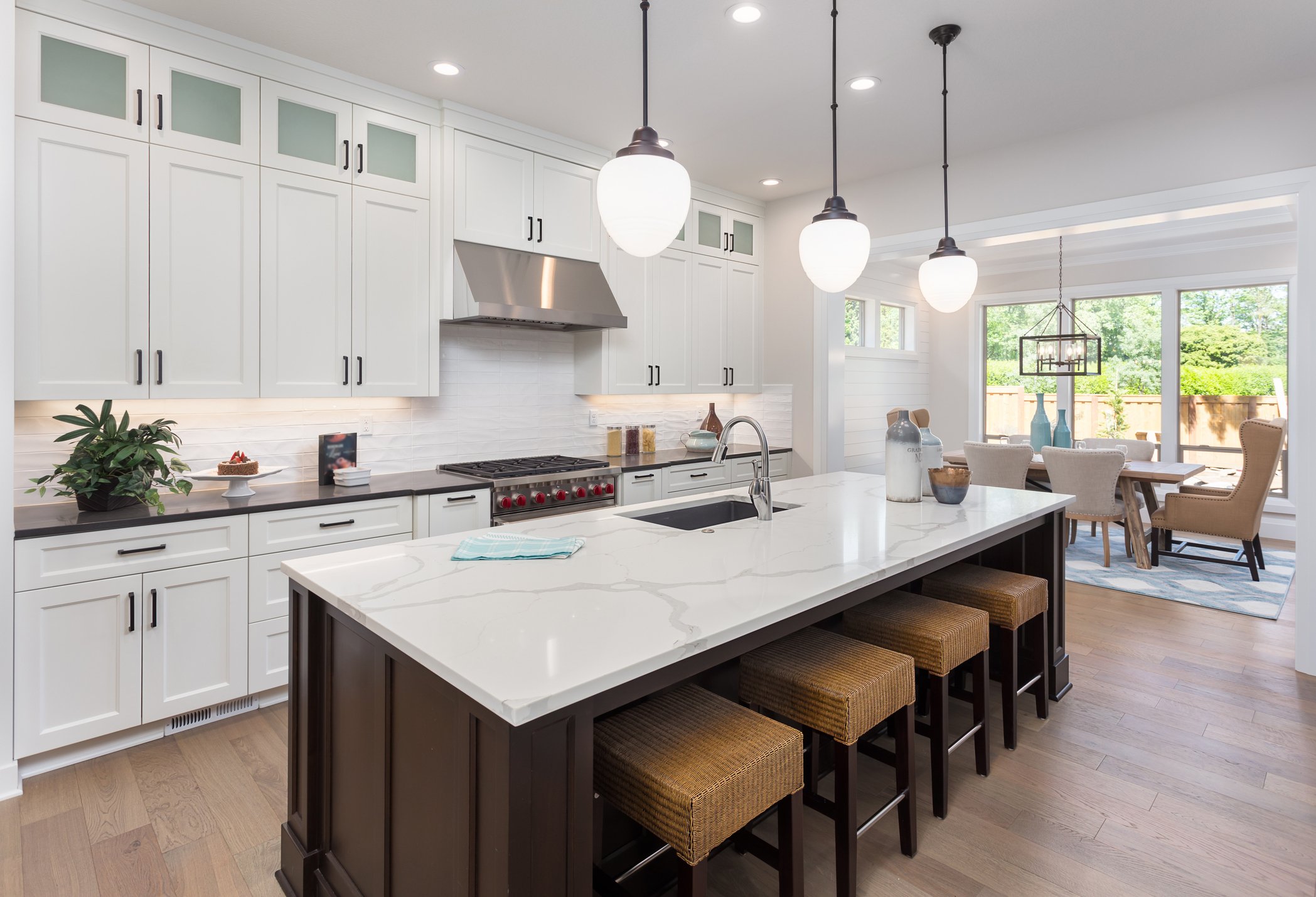
Make your dream reality
EasyPlan Birmingham - Plans drawn
and submitted for Planning Permission
Do I need Planning Permission ?
A Planning Permission application may be needed for certain alterations types of building work, extensions and change of use. Some alterations and extensions do not require planning permission if they comply with permitted development criteria. We can check whether your scheme would be allowed under Permitted Development or if a planning application is required.
If you live in a Conservation Area, a National Park, an Area of Outstanding Natural Beauty,or if your property is a listed building you will need to apply for planning permission for certain types of work which do not need an application in other areas.
There are currently 29 Conservation Areas in Birmingham. These areas are varied but all contain buildings, structures or features of historic or architectural value.
Take a look at our -Conservation areas page
You will also need to apply for planning approval if the proposed works exceed the limitations of permitted development, such as the size of the extension, the height of the eaves, the ridge height, the percentage of the plot covered etc. and which elevation of your property you wish to extend, front, side, rear or roof.
I need Planning Permission -
what’s next ?
Preparing the application
Once it has been established that you require Planning Permission, plans will be drawn up following a measured survey of the property. A householder application will need to be submitted to your local planning department. This application will need to include detailed architectural drawings of both the existing property and the proposed alteration or extension, ordnance survey maps of your property and the surrounding area, application forms and an application fee of £206.
Submitting the application
Once your application has been deposited with the planning authority and they have verified that the application is complete ( this can take around a fortnight) they will then issue a decision within 8 weeks. There are regulations and guidelines regarding overlooking, right to light and changes to the street scene which have to be taken into consideration. There are also rules concerning balconies, verandas, new windows, solar panels, alterations to a roof, porches, fences, walls, gates, patios and driveways.
EasyPlan Architectural Services can take care of
the complete process
EasyPlan Architectural Services can take care of the complete process . We submit your plans and liaise with the local authority throughout the process to ensure your application has the best chance of success in gaining planning permission. We can also provide Building Regulations and Structural calculations.
The Next Step
If you would like some advice on whether your project needs Planning Permission or would be allowed under Permitted Development
email or call and we can provide an email or phone consultation.
Areas covered include - Bearwood, Billesley, Blackheath, Bournebrook, Bournville, Brandwood, Brierley Hill, Bromsgrove, Cotteridge, Dudley, Edgbaston, Great Barr, Hagley, Halesowen, Hall Green, Harborne, Highgate, Kings Heath, Kings Norton, Meriden, Moseley, Northfield, Pedmore, Quinton, Selly Oak, Solihull, Stirchley, Stourbridge, Sutton Coldfield, Weoley Castle, West Bromwich, Woodgate, Yardley, Yardley Wood.

